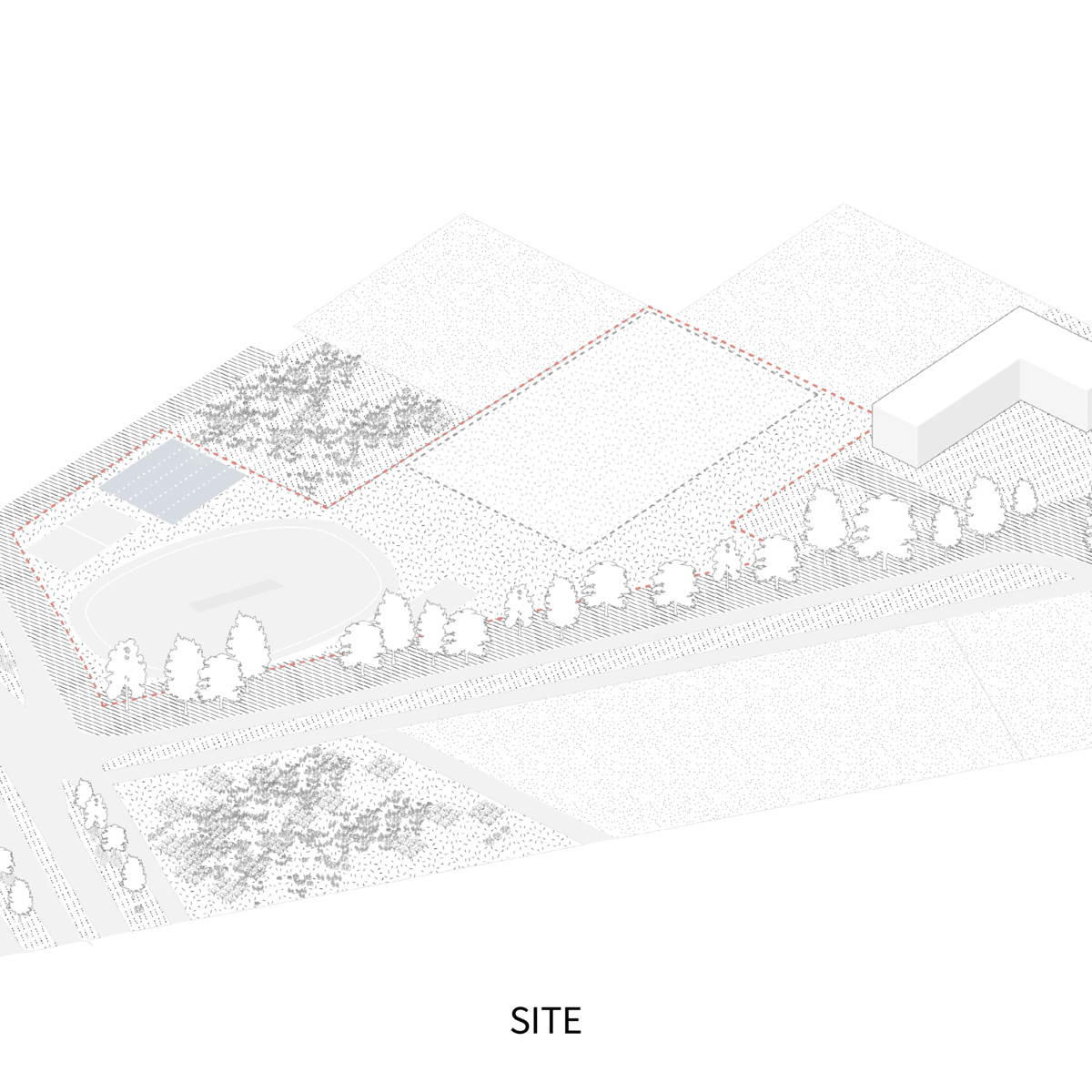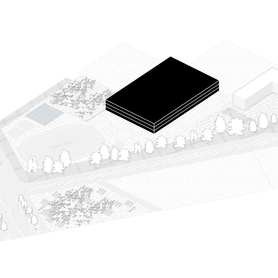TRINITY SCHOOL
Location
Client
Bahadurgarh, IND
Private
2020
Education
Year
Program
Status
Area
Preliminary Design
2000m²
Abstract - Trinity School challenges the way in which children normally learn, a system of thematic courtyards inside the building, manifest physical spaces that create a new way of 'learning through doing' in fields such as art, science or biology. Play becomes a part of the learning experience, a stimulating environment to really broaden the minds of the students.
Each courtyard and the surrounding classrooms explore fundamental pillars of learning, organizing spaces both formal and informal around courtyards dedicated to the fundamental pillars of education. These themed courtyards allow children to not only learn about important subjects and principles but also give them the opportunity to explore them in an informal, unbounded and alternative way.

“Play is the highest form of research.”
-Albert Einstein


Can school relate to real life?
The proposal was developed for a new primary school in Bahadurgarh, India. The relatively simple massing provides a gradient from the formal, high scaled facade, which provides a hard edge to the existing car park, stepping down to a low scaled, more intimate building, relating to the human context of the sports fields and playgrounds on the opposing side of the site. The buildings structure and facade work together to provide shading and thermal mass in order to sustainably protect it from the harsh heat of the area. The organisation of the school along with the courtyards necessary to bring light into the deep building provide the canvas to explore the ways in which we can rethink the idea of school itself.
Can school relate to real life? Can it promote a sense of community or provide micro doses of risk taking and problem solving?
Learning through space
Trinity School is an exemplary project that showcases the integration of multisensory design elements to create a stimulating and engaging educational environment. The design approach utilized a vibrant color palette and tactility to imbue the space with an ambiance of creativity and energy. The diverse material palette, encompassing concrete, glass, and wood, contributes to the establishment of visual interest and variety, enhancing the student's sense of exploration and discovery. The use of natural light and the incorporation of plants and greenery, serving as olfactory stimuli, generate an aesthetically pleasing atmosphere that provides a sense of tranquility and relaxation conducive to learning. The multisensory integration is an innovative approach that fosters an experiential educational model, encouraging student engagement and promoting holistic growth.


Towards a sustainable future
The design of the building incorporates a system of courtyards that serves to create a natural ventilation system and provides a comfortable and passive indoor environment that performs all-round in the hot and humid climate of India. The courtyards work in conjunction with the thermal mass regulating materials, utilizing the thermal flywheel effect to store and release heat energy, thus regulating indoor temperature. This approach allows the building to maintain a comfortable and stable indoor temperature without the need for active cooling systems.
Moreover, the building utilizes other passive principles such as the use of sustainable concrete made from by-product materials and earth from the site, further enhancing its sustainability and environmental performance. Solar panels are also integrated into the design, harnessing renewable energy to meet the building's electricity needs. The incorporation of greywater systems enables efficient water management and reduces the building's reliance on municipal water supply.
Overall, the use of the system of courtyards, thermal mass regulating materials, and other passive principles demonstrates the integration of sustainable and eco-friendly design principles, optimizing energy efficiency, and enhancing the building's environmental performance. The building is an example of how passive design strategies can be effectively implemented to create comfortable and sustainable indoor environments that respond to the challenges of the surrounding climate.














