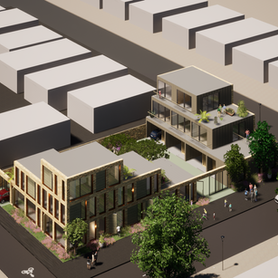SACRAMENTO STEPS
Location
Client
Sacramento, CA
Private
2022
Residential
Year
Program
Status
Area
Vision
1650m²
HOW CAN A SINGLE BUILDING PROVIDE FOR DIVERSITY?
Our client came to us with an empty site and the wish to create a strong sense of community and diversity within a single building. By creating a new landmark for the area while activating a vibrant street edge, the Sacramento Steps offer a variety of living spaces, including studio apartments, one-bedroom units, and two-bedroom units, all designed to cater to the needs of families of different sizes and compositions.
The community is built on the foundation of sustainability, with energy-efficient appliances, on-site recycling facilities, and green roofs to help reduce our carbon footprint. The project is committed to providing a healthy and environmentally friendly living space for its residents.
The building also features a range of amenities to cater to the needs of families. A spacious playground for kids to play, a barbecue area for family gatherings, and a fully-equipped gym for residents to stay active. The community also has a shared laundry room and a bike storage area to make daily living more convenient.
Our future residents come from all walks of life, creating a diverse and inclusive environment where everyone can feel at home.



A LANDMARK
A NEW LANDMARK BUILDING IN THE COMMUNITY. A MODEL
FOR THE DEVELOPMENT OF SUSTAINABLE HOUSING.

A NEIGHBOURHOOD
PEDESTRIAN IN SCALE TO MEET THE DAILY LIFE OF THE NEIGHBOURHOOD. ACTIVATING STREET LIFE WITH A CASCADE OF STEPPING TERRACES
GALLERY
We can rethink the lifecycle of existing structures through re-use and robust design solutions.
Related projects - Feel free to explore some of our other projects.













